

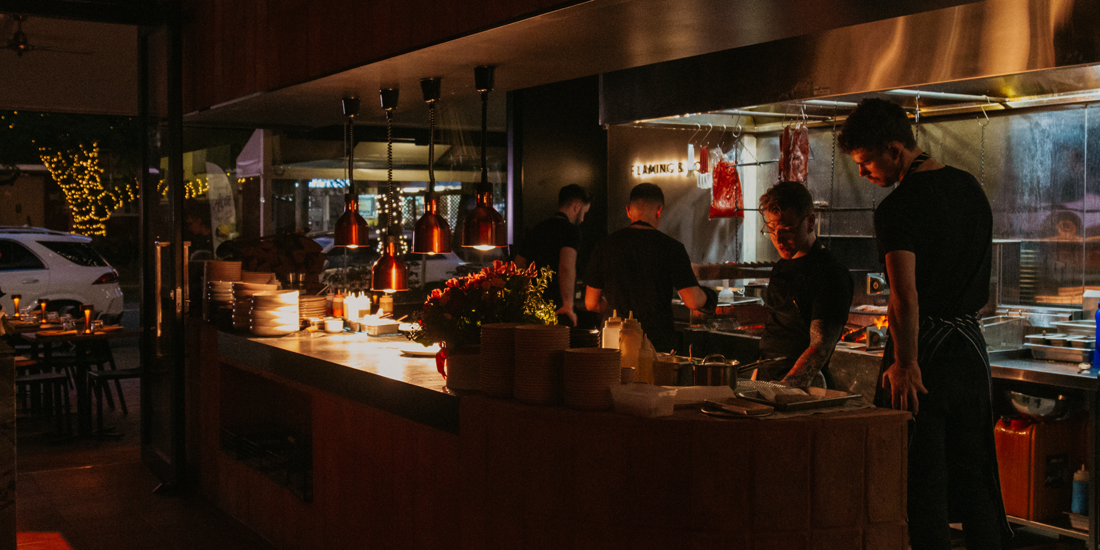
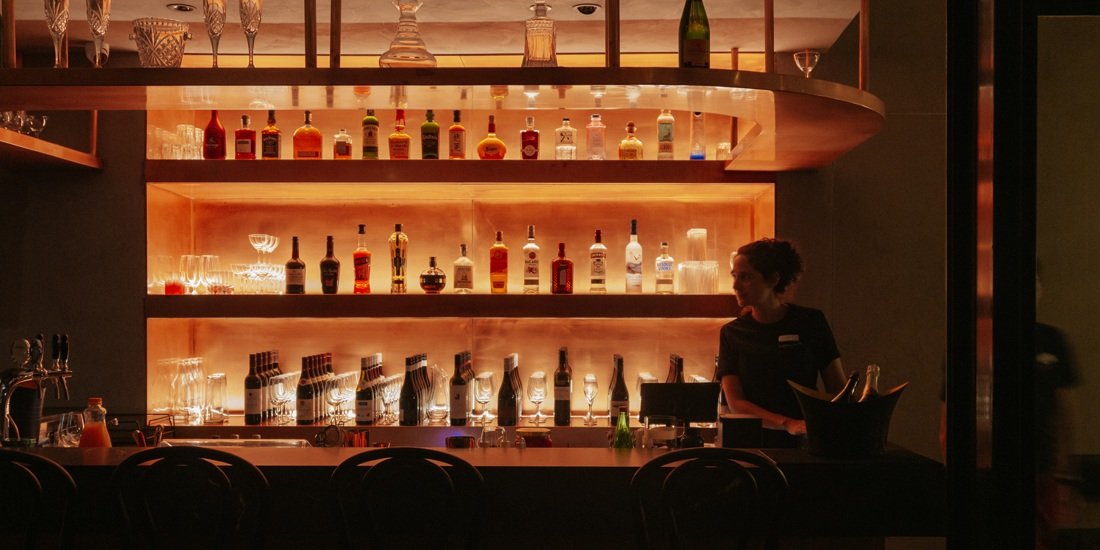
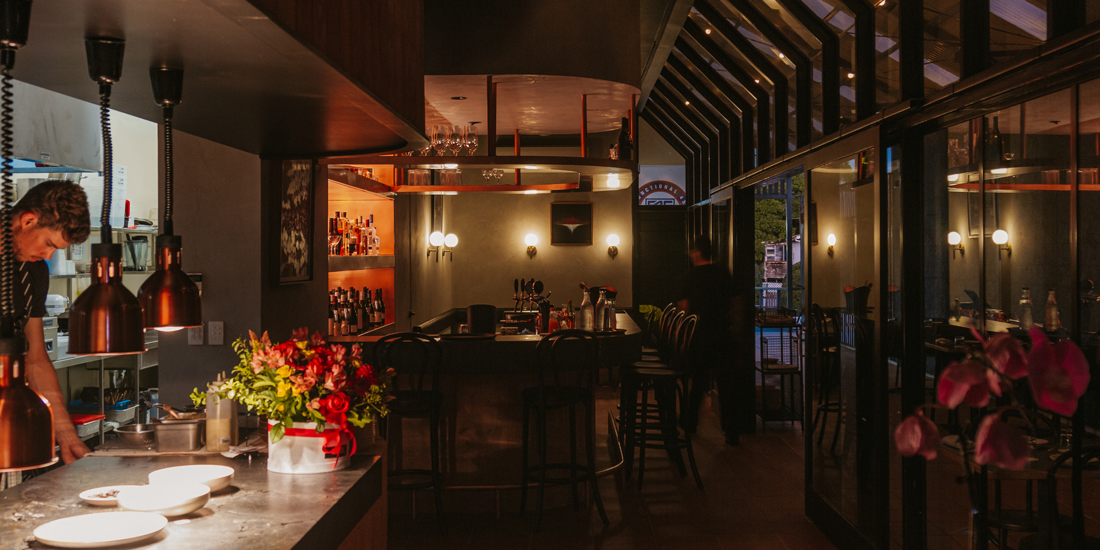
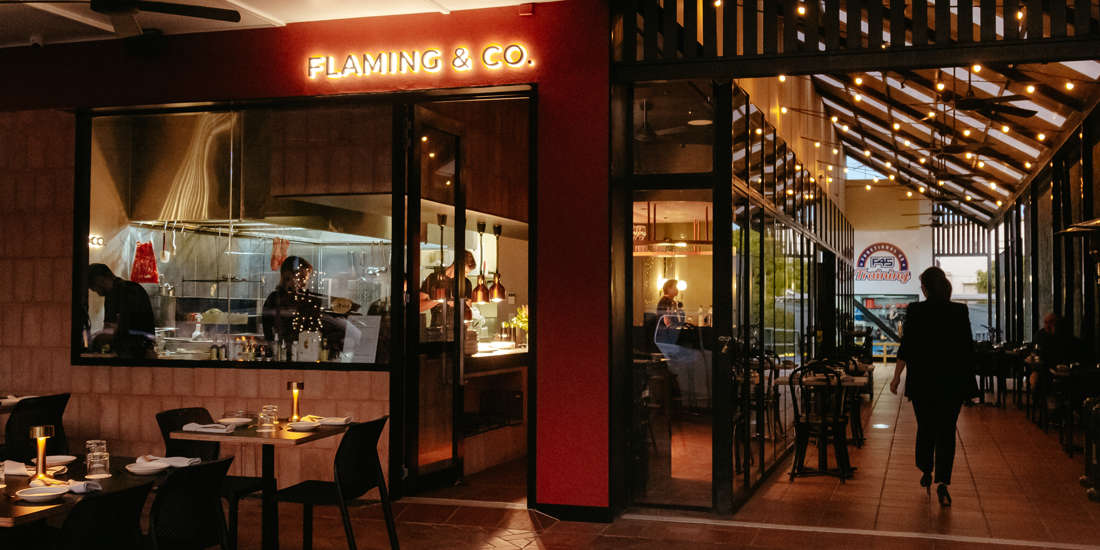
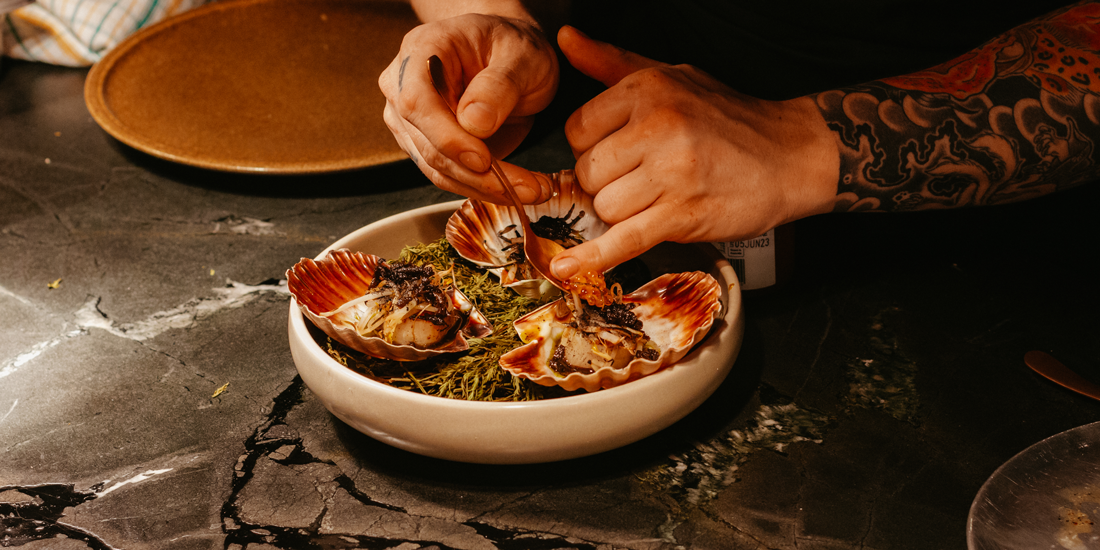
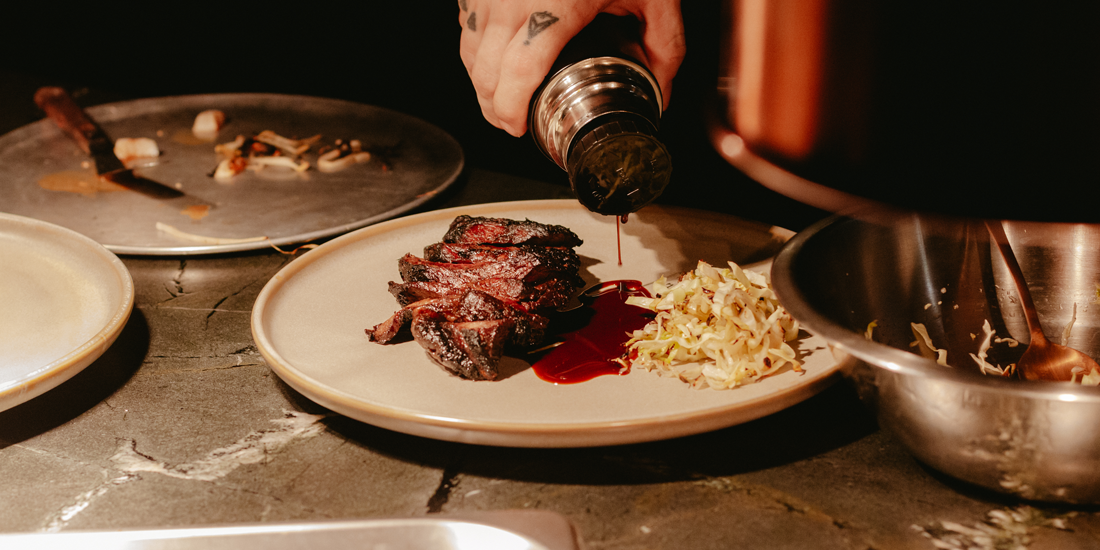
Your Custom Text Here
At the heart of Flaming & Co.’s slender premises (which over the years has been home to a noodle joint, an Indian restaurant and a charcoal-chicken shop) sits a customised woodfire grill, which anchors the kitchen and sends flickers of light through the windows out to the restaurant’s street-facing alfresco and festoon light-lit laneway dining areas. The fit-out, designed by pdmg Studio, maximises the site’s high-ceilinged internals, with cooper, stainless steel, brick-red touches, rendered-concrete walls and a newly constructed bar (boasting vivid orange-hued backlighting) maintaining the sense warmth through to the banquette seating space at the venue’s rear (visible on the walls are Crystal’s own paintings, which add a personal touch).
At the heart of Flaming & Co.’s slender premises (which over the years has been home to a noodle joint, an Indian restaurant and a charcoal-chicken shop) sits a customised woodfire grill, which anchors the kitchen and sends flickers of light through the windows out to the restaurant’s street-facing alfresco and festoon light-lit laneway dining areas. The fit-out, designed by pdmg Studio, maximises the site’s high-ceilinged internals, with cooper, stainless steel, brick-red touches, rendered-concrete walls and a newly constructed bar (boasting vivid orange-hued backlighting) maintaining the sense warmth through to the banquette seating space at the venue’s rear (visible on the walls are Crystal’s own paintings, which add a personal touch).
info@pdmgstudio.com.au